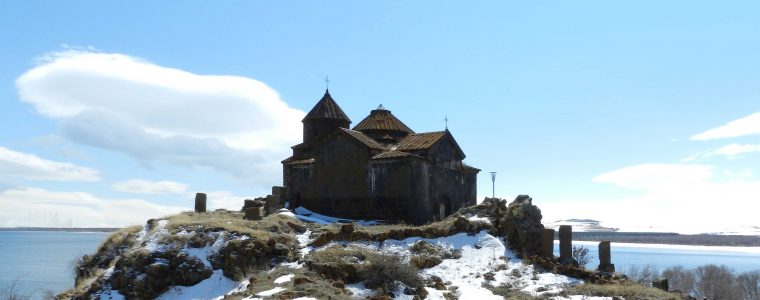
Location, structure and history : Hayravank is located in the north-eastern edge of the Hayravank village, to the left from the Sevan-Gavar road. It is situated on a stony cape in the Lake Sevan area, the church looks like a really unassailable castle (GPS co-ordinates by the list). It can be accessed by turning to the left from the highway cross-roads (there is a sign on the cross-roads). In the annalistic sources Hayravank is mentioned as Hayr Hovhanni, Mard Aghavneats, Ayrivank. There is no concrete information about the date of its foundation, yet some signs indicate that this church could have been built at the end of the 9th century by the order of the well-known princess Mariam. It consists of the church and the parvis. The church was built from hard rocks and is located on the lake-facing side of the cape. By its design, the monument belongs to the tetra-conch churches from inside and has a cruciform layout outside, in which the four semicircular premises have a semi-cylindrical shape and fall out of the under-dome square. Next to the south-east corner, there is a small vestry whose entrance is from the southern niche. The church is lighted by the windows made in the niches and the drum. The transition from the under-dome square to the dome is done through a system of dome passages. The elements of the architectural design (cornices, window lining and arches) are styled in a medieval way. The walls have been built using rough rocks. Structurally important elements such as corners, vaults, arches and the dome are from the ashlars similar to other monasteries of the 9-10th century existing in this area. In accordance with the inscription found on the wall, the church was renovated in 1211 under the leadership of the senior priests’ – brothers Hovasap and Nerses. The chapel was attached to the church from the western side and adjusted to its size. That is why the axes of the chapel and the church did not match. It is built from ashlars, has a strong and monumental outlook. The entrance to the chapel is from the west; to the church – from the south-east corner. Vestries are in the eastern corners of the chapel which can be accessed from the south-east and north-east doors respectively. The roof of the chapel has a unique and interesting structure, with an octagonal vault and an open topping its central part hinges on the arches connecting the pair of the western pillars with two eastern semi-columns. The construction date of the chapel is not recorded. By the construction technique and the architectural style, it is similar to other monuments dating back to the 12-13th centuries. Most likely, it was built during the renovation of the church in 1211 or immediately after it. The number of records existing on the church (5) is fewer than those of the chapel (48).
Hayravank was a functioning church up until the mid 17th century. There are remnants of various khachkars, head-stones, and some other premises (houses, cells) preserved in the neighborhood.
API key not valid. Please pass a valid API key.